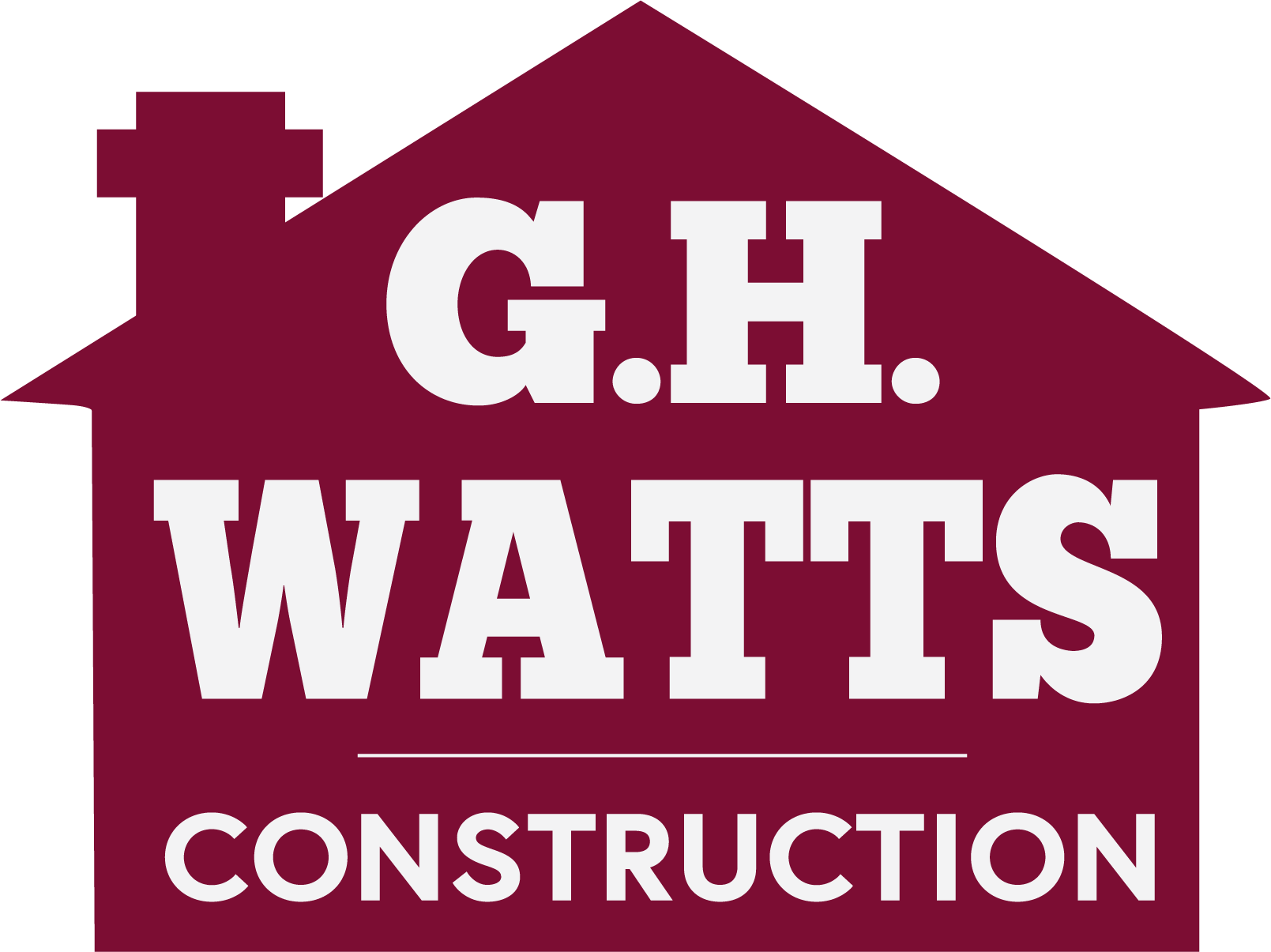featured Design
The Anglewood
3BR/2.5BA Rambler on a basement with a 2-car garage, 2,431 square feet of finished living space with option to finish another 2,412 square feet of basement living space.
Details
2-car garage
2,431 sq. ft.
3 bedrooms – 3 baths
Categories
Rambler
Master bath & bedroom
Office
Brick front
About the Home
The Anglewood is an all-brick ranch-style home with three bedrooms, 2.5 baths, a spacious family room with a fireplace, a kitchen with expanded eat-in area with a custom-built buffet with a sink. Great for casual and elegant dining options. the walk-in pantry is spacious. A full-finished basement with an extra bedroom and a full bath. This home is perfect for a large family.
























