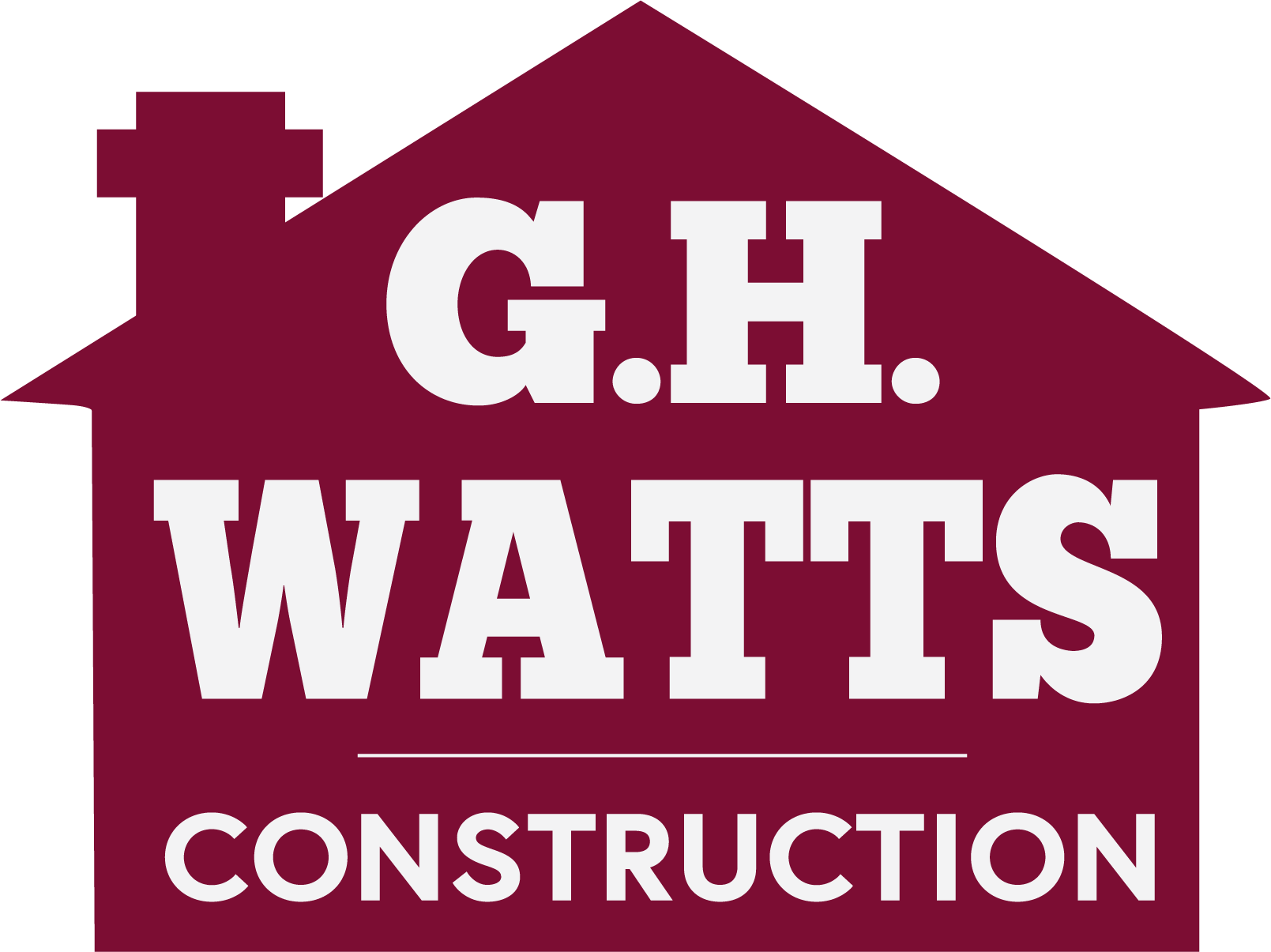featured Design
The Goldvein
Rambler overtop a basement with a 3-car garage. Four bedrooms, 3.5 baths and 2,863 square feet of finished living space with option to finish another 2,764 square feet of basement living.
Details
Option for 2,764 sq. ft. basement
2,863 sq. ft.
4 bedrooms – 3.5 baths
Categories
Ranch style
Front wooden columns
Front gable window
Deck
Floor-to-ceiling fireplace
Open kitchen & family room
About the Home
One of our popular floor plans! This home offers the convenience of one-level living while still having the space of a 2-story home. The spacious great room is open to the kitchen with exposed beams and a floor-to-ceiling stone fireplace.



















